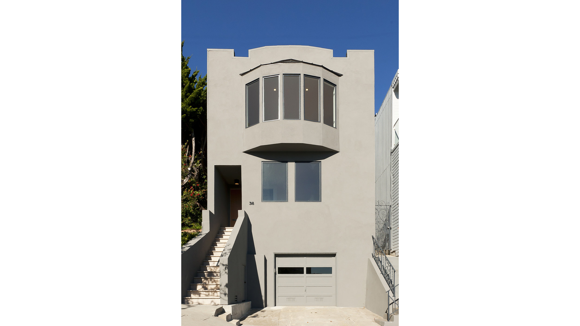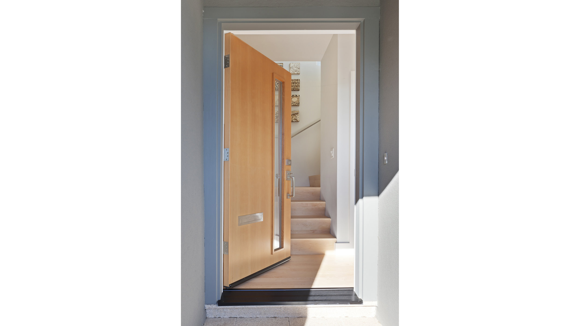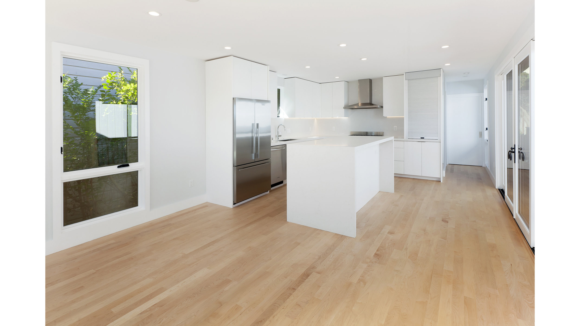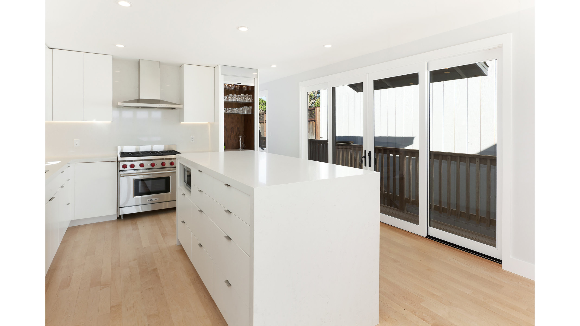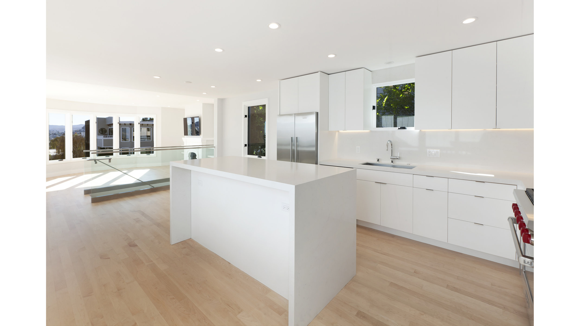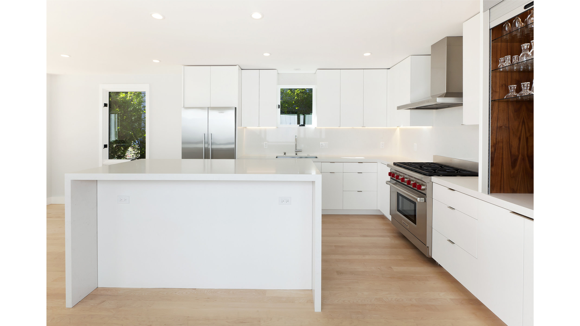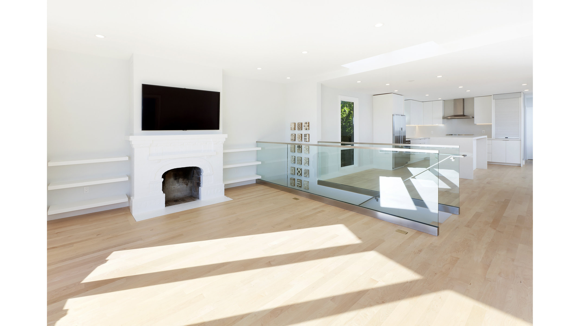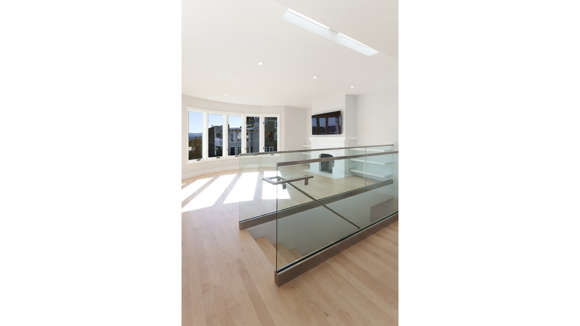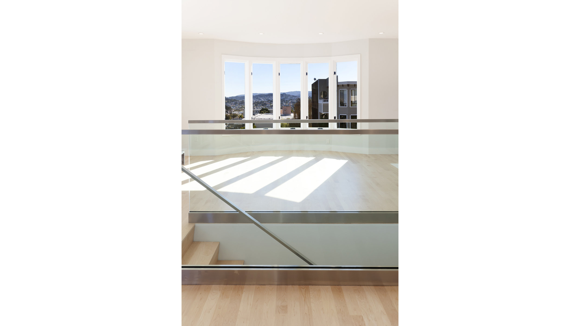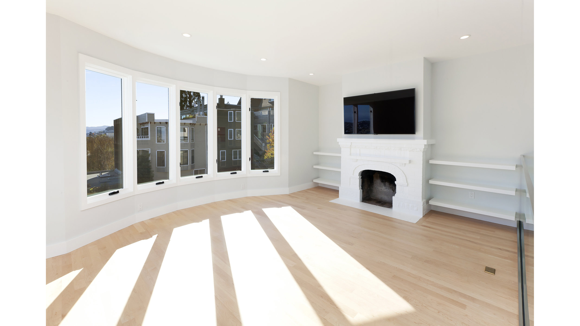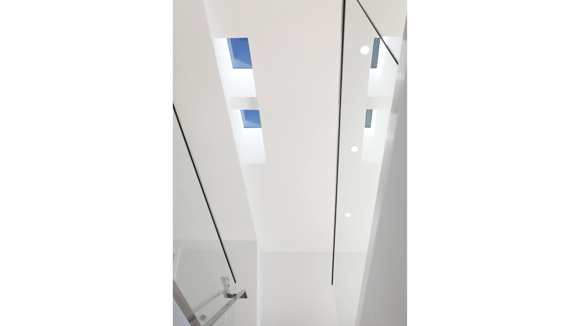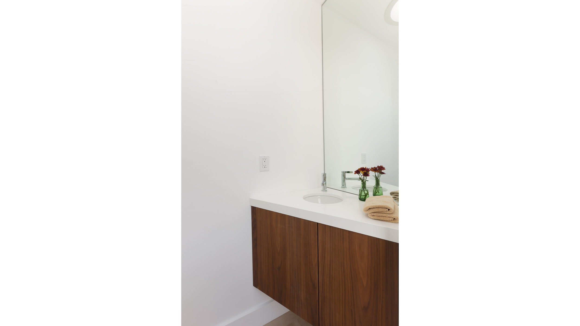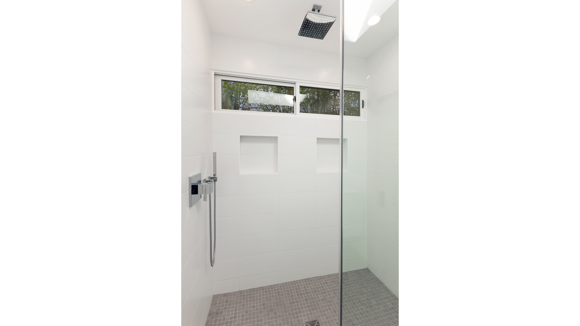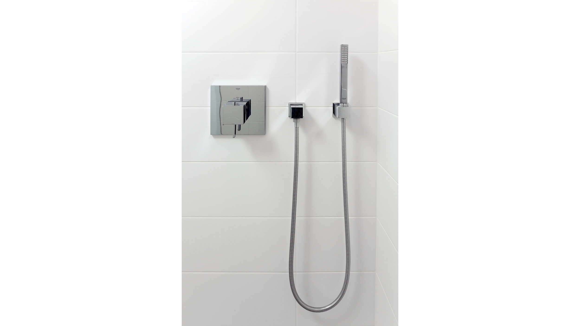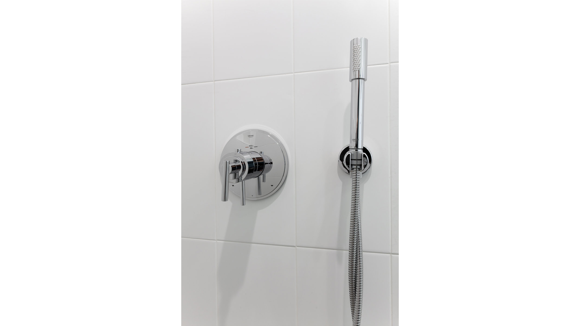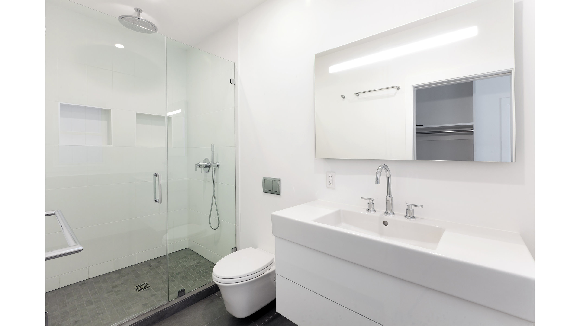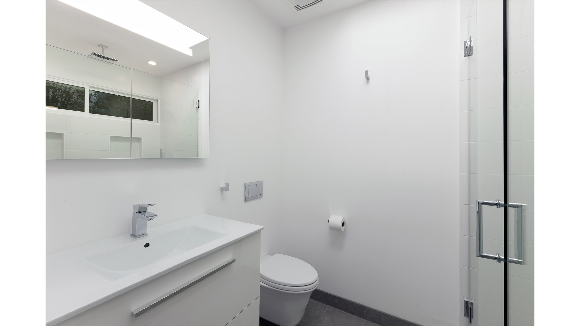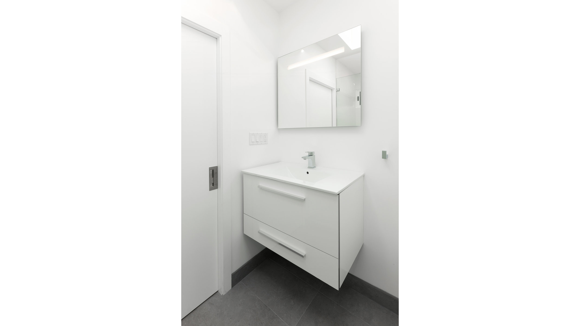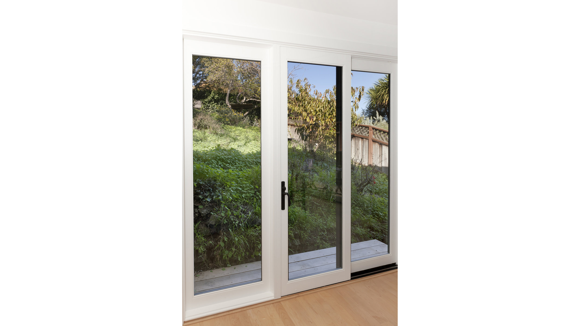PROJECT TITLE
Dolores Heights
San Francisco
California
CLIENT
Private
PROGRAM
Single Family House
AREA
1,650 ft²
BUDGET
Undisclosed
STATUS
Completed
KEY PERSONNEL
T Jason Anderson
Georgia Krapf
Ian Billingsley
This San Francisco single family home was a ramshackle of small additions perched on a steep hillside. The compartmentalizations of the individual rooms meant that they stunning views from the front windows was hidden from the rest of the house. This project took the entire house down to the studs and opened up the entire front portion of the main floor to take advantage of the enlarged front windows. The overall effect was not only the capturing of the sweeping views but the transition to an extremely light and airy feel to all the new spaces. To complement this redesign, all the windows in the home were enlarged and upgraded, and the old forced air heading system was replaced by a new radiant hydronic system. The original 2 bedroom and 2 bath configuration was improved with an additional half bath to become a 2 bedroom and 2-1/2 bath. The new kitchen doubled the size of the former kitchen, including a custom liquor mixing area for the client. All these improvements were made without expanding the exterior envelope of the house, but with making minor encroachments into the former crawlspace.

