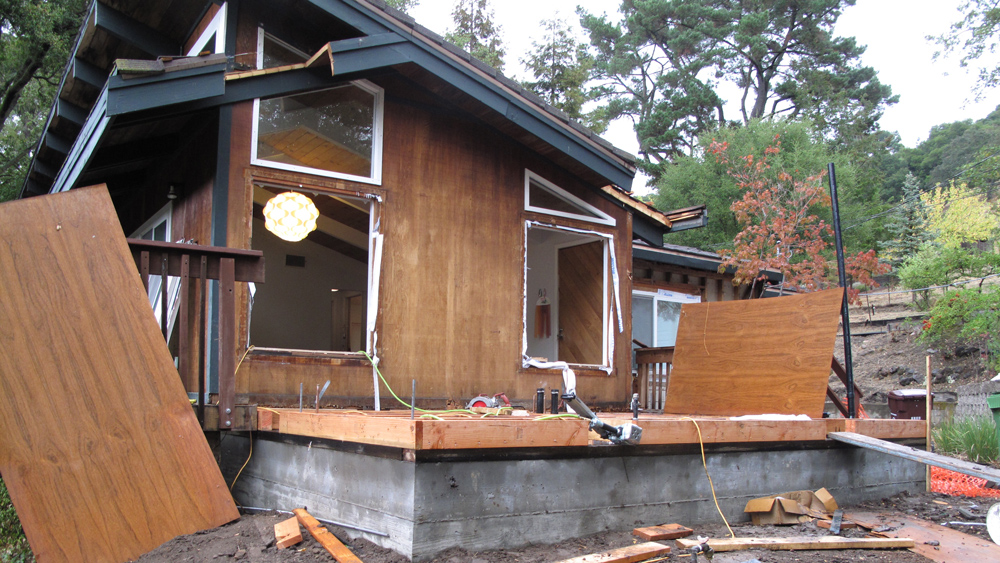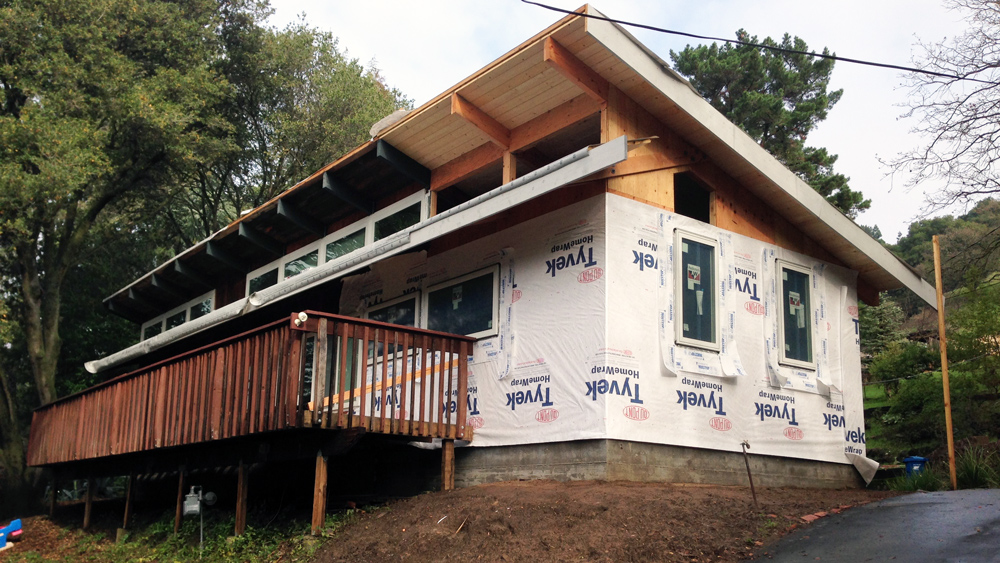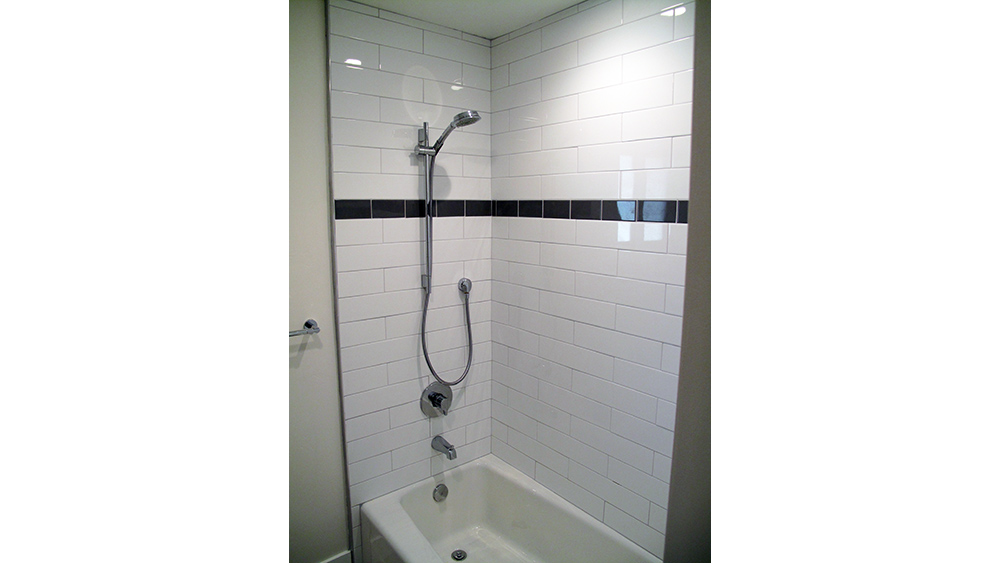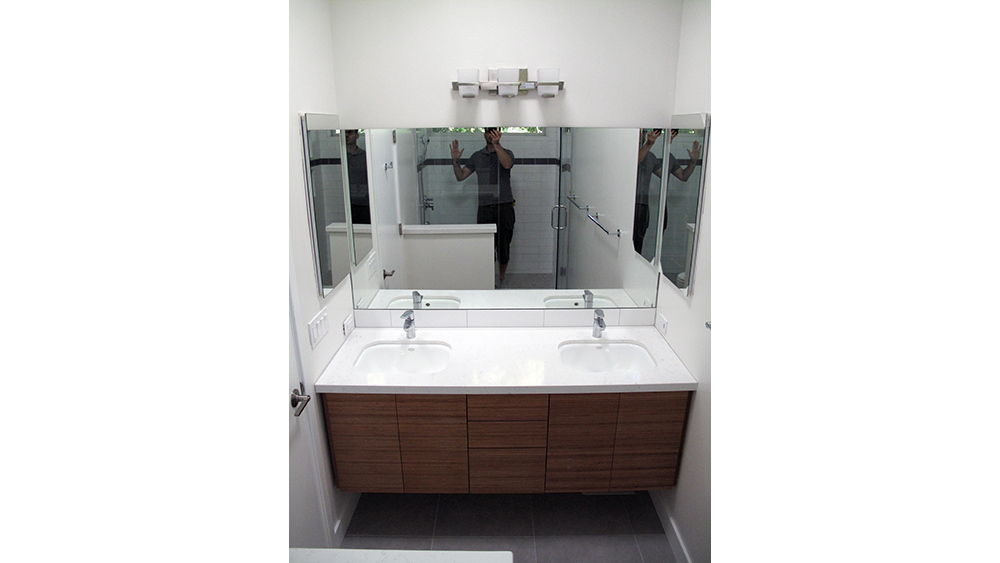Extruded bar
Lafayette
California
CLIENT
Private
PROGRAM
Single Family House
AREA
1,850 ft²
BUDGET
Undisclosed
STATUS
Completed, awaiting pictures
KEY PERSONNEL
T Jason Anderson
This Lafayette Project started with a 1920s cottage previously improved with a 1960s addition of a long north-south oriented bar containing the master bedroom, master bathroom and living room. The concept for our work on the project was simple, yet elegant. Extended the main living spaces within the bar by extruding the existing section an additional two bays. Remove the late 70s galley kitchen from the cottage portion of the home and include a new kitchen in the addition, allowing easy access for new services, better quality of light, and access to area of the open plan. The remaining portions of the home were updated, converting the original 3 bedroom, 2 bath home into a 4 bedroom 2 bath home with minimal impact to the home's surroundings, but with surprisingly dramatic improvements to the quality of the interior.






