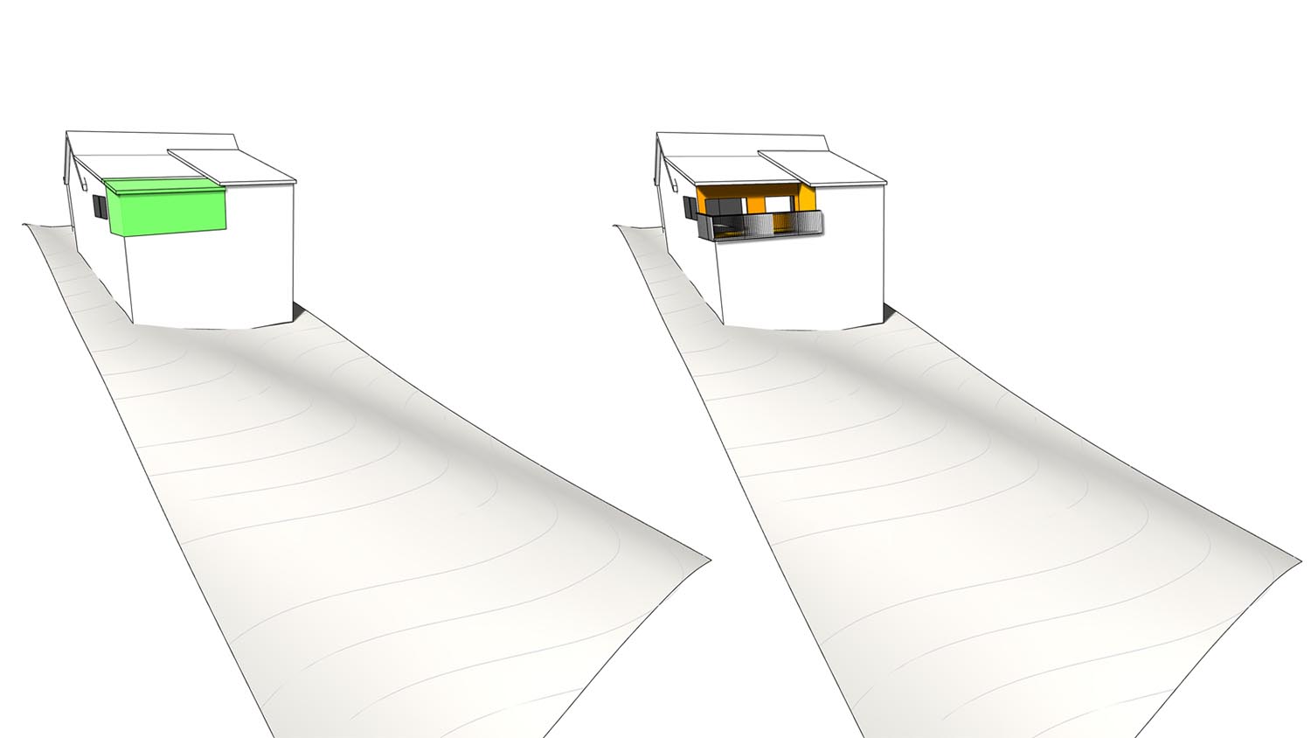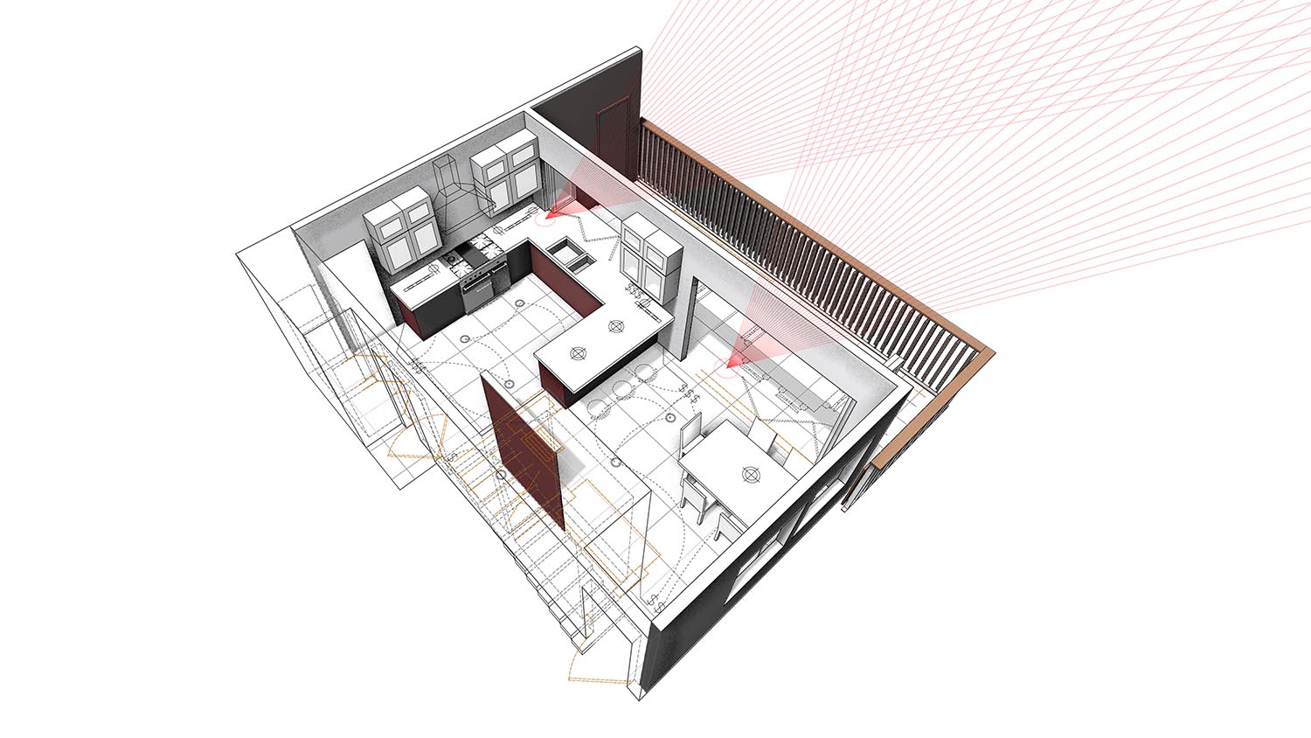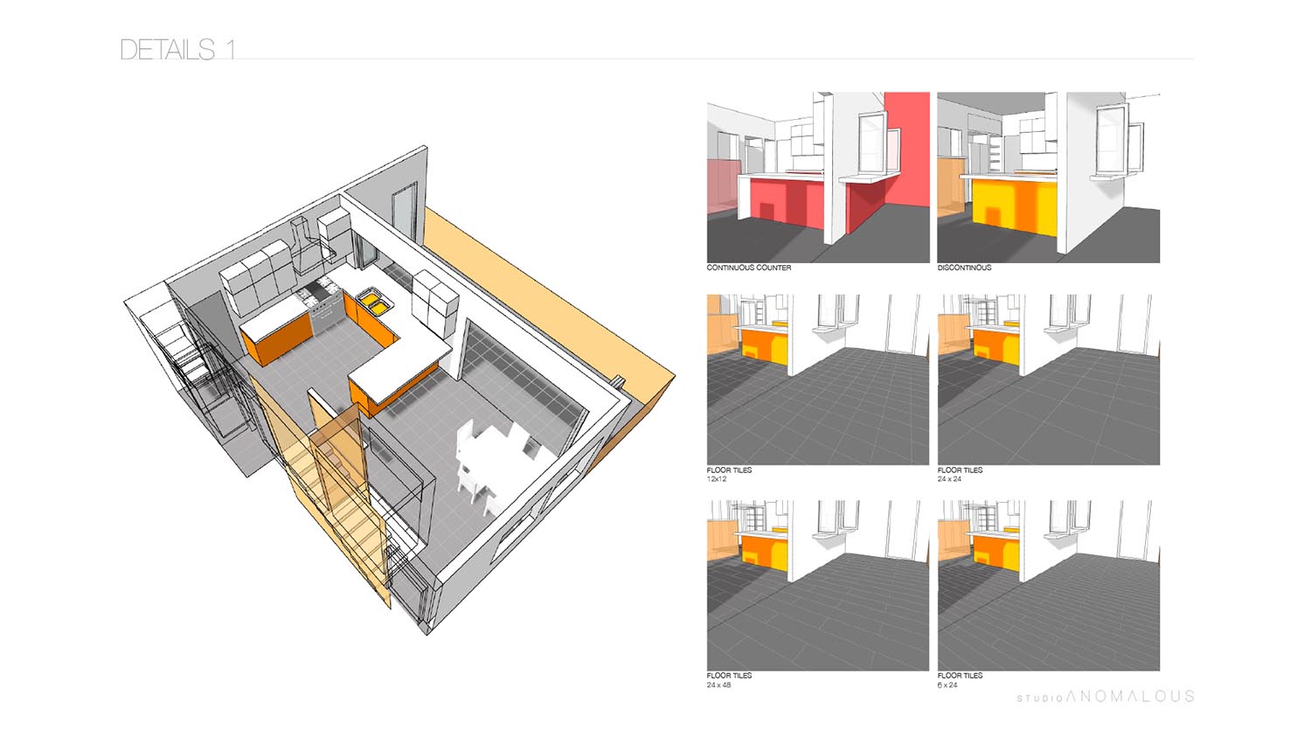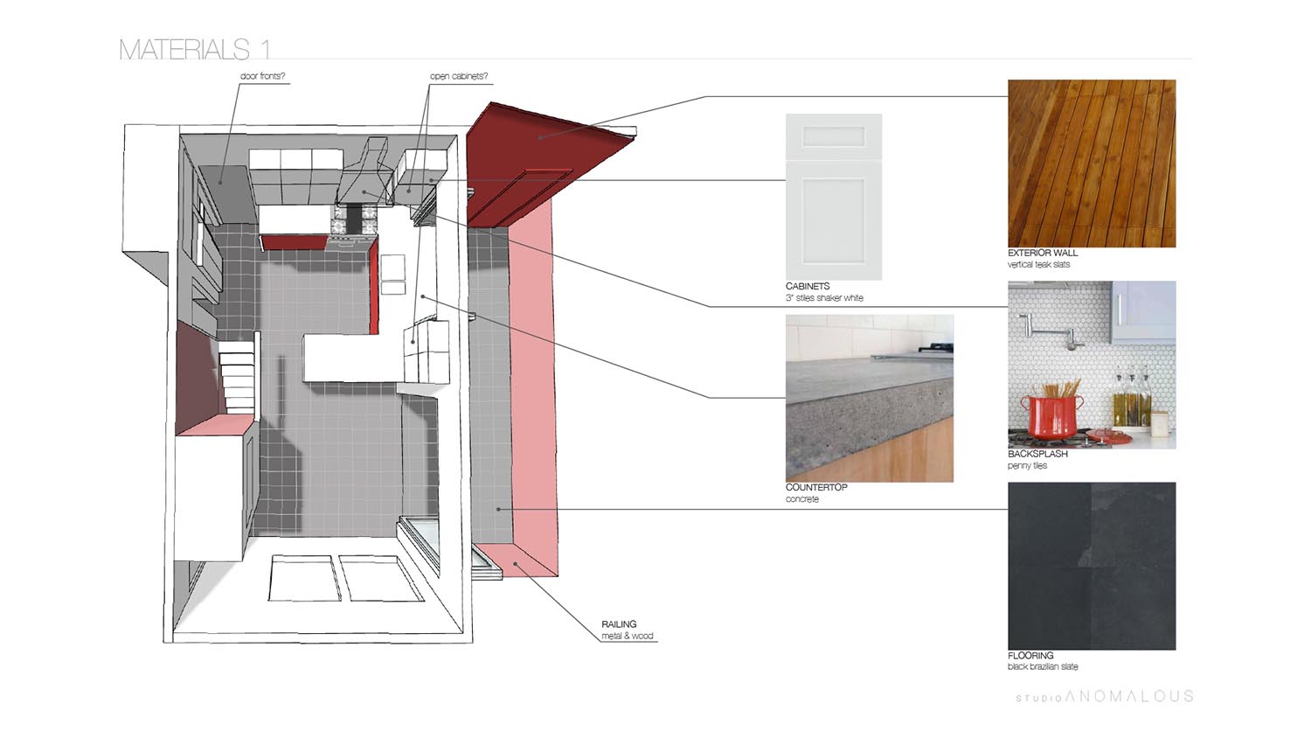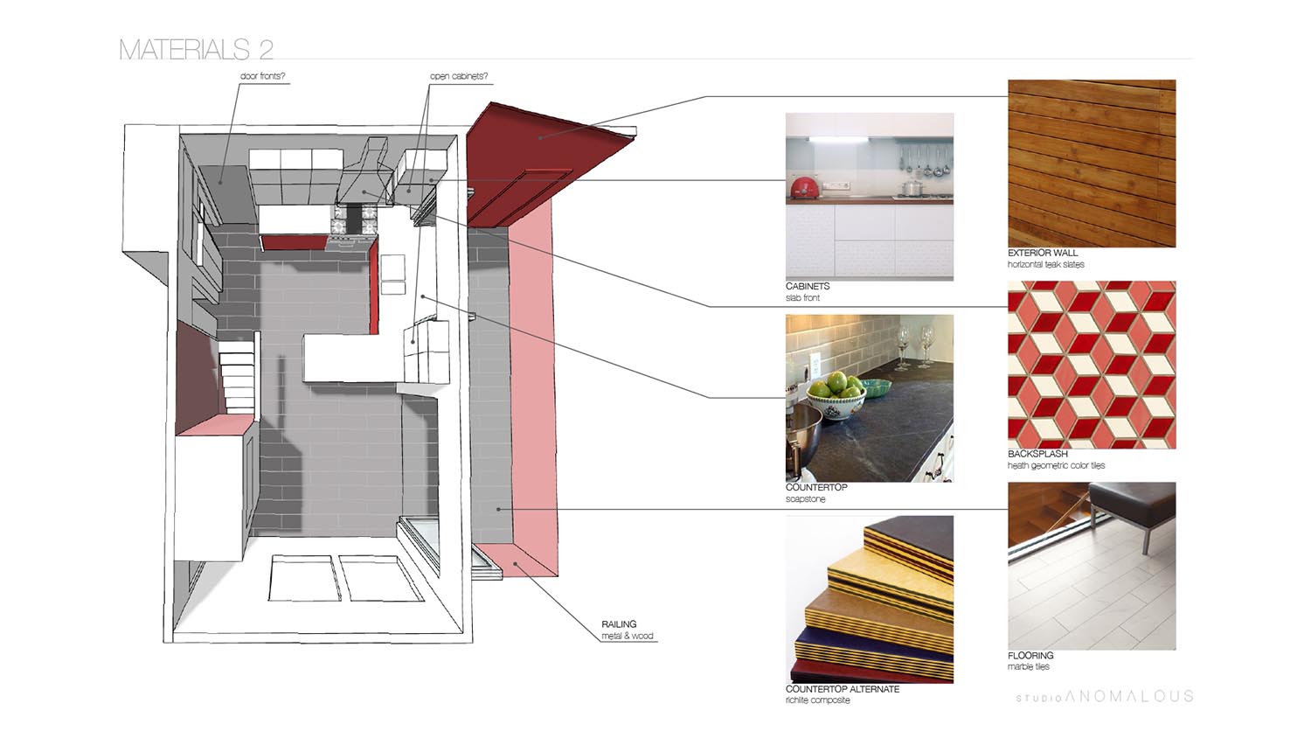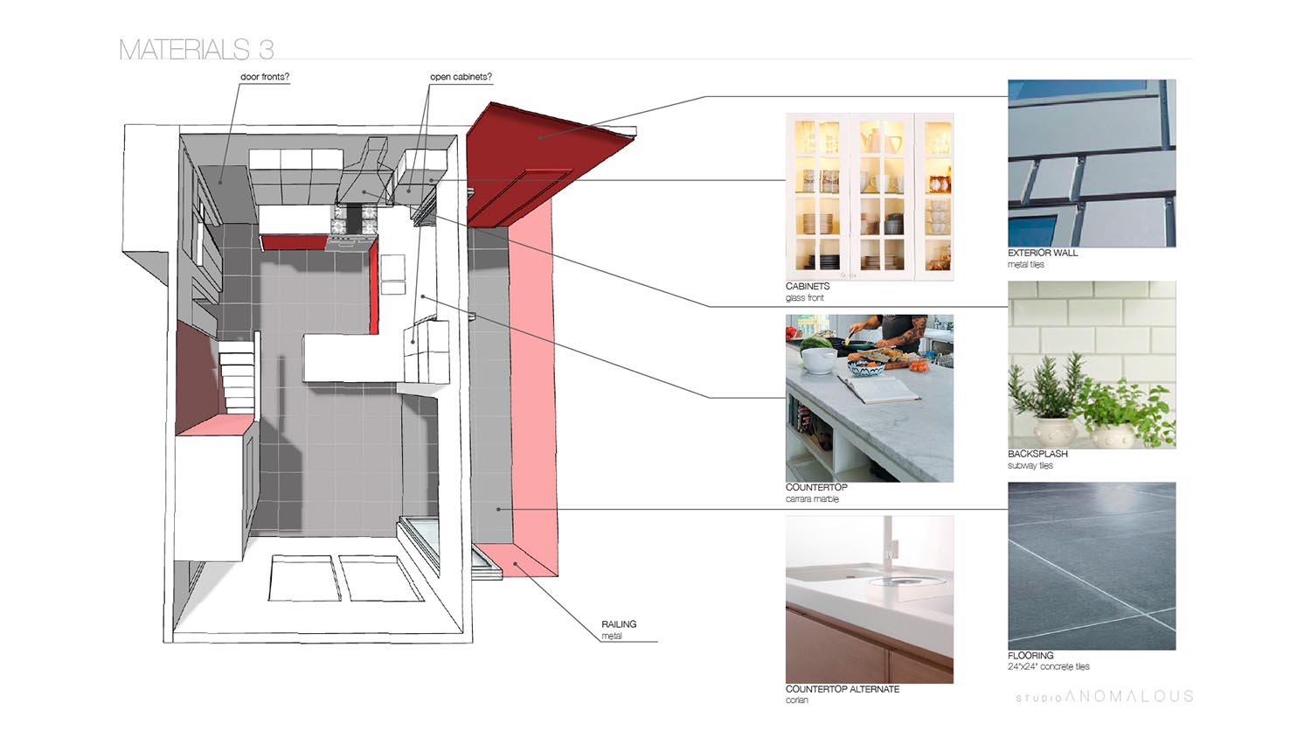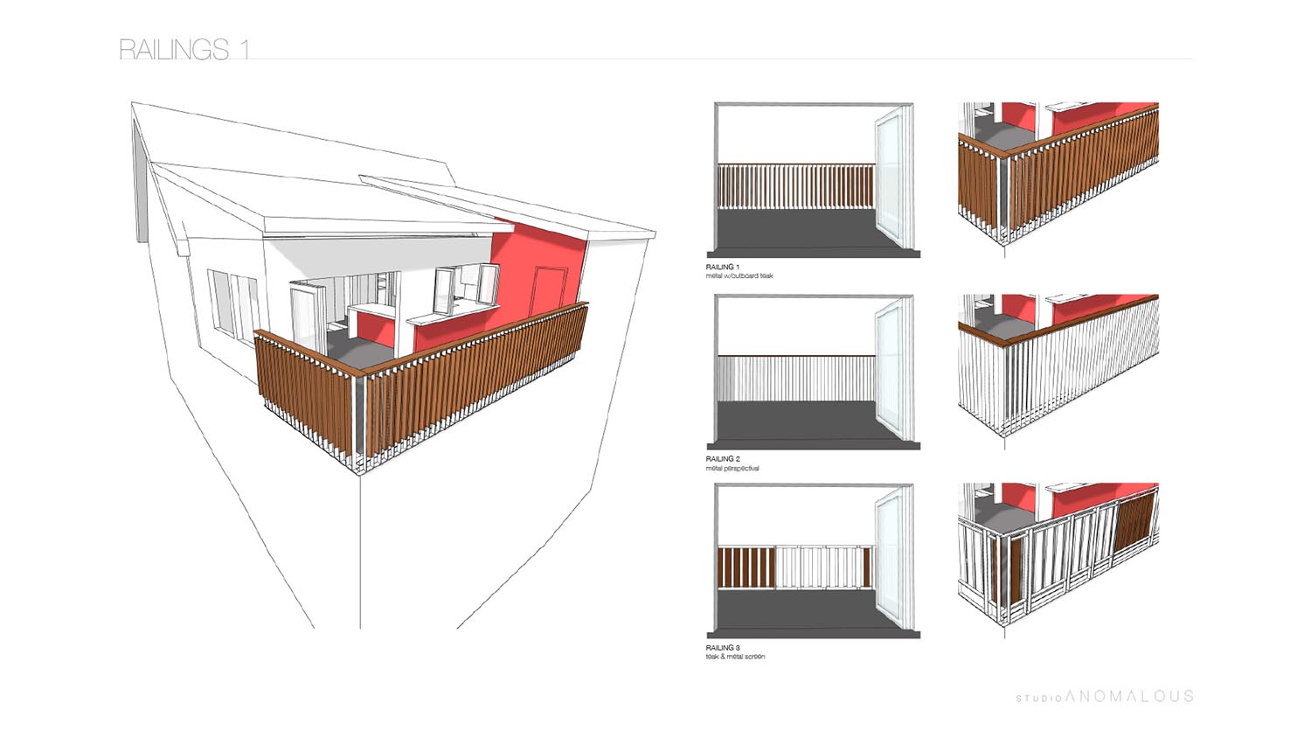CARVE HOUSE
Oakland Hills
PROGRAM
Kitchen remodel and balcony
STATUS
Construction Documents
KEY PERSONNEL
T Jason Anderson
Digo Lima
Tammy LePham
In the Oakland hills, this house combines a high vantage point from a steeply sloped site with a more accessible outdoor space to supplement the large, but less convenient, rear yard.
We were originally hired to help renovate a home in the Oakland hills. However, it became evident that the clients had tremendous difficulty moving back and forth from the spacious rear yard and the interior of the home. This was especially problematic for a family that loved barbecuing and entertaining outdoors, as trips back to the kitchen could take a considerable amount of time.
In order to best serve the lifestyle of the clients, the exterior envelope of the existing house is carved into, providing an outdoor space immediately adjacent to both the kitchen and the master bedroom. Tri-folding doors and windows separate the kitchen and balcony area, when opened, they disappear to reveal seamless surfaces of floor and counter that extend outside.
The project is currently finalizing construction documents, and the most recent round of material and detail selection sheets are shown above.

